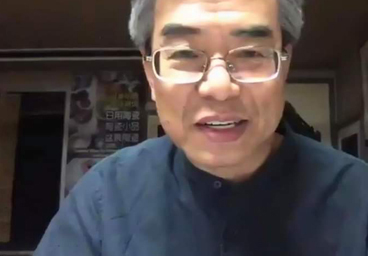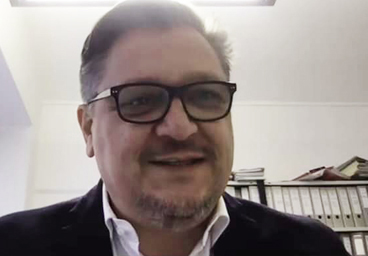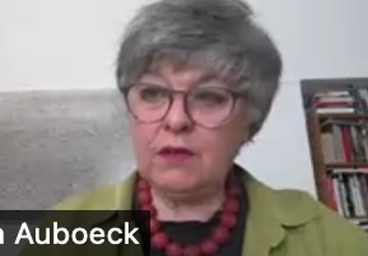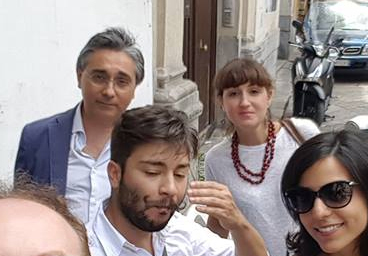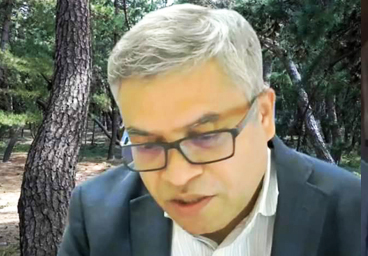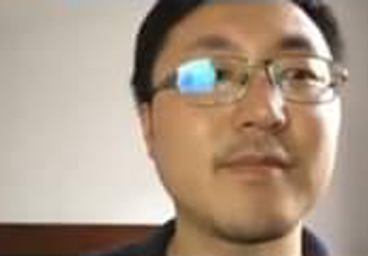'SOMMERFRISCHE' PRIZE
Awardee list announced at 10:55(Korean/japanese time) of 8.18(Wed.) after settlement of evaluation.
PRIZE of 2021 Summer School Workshop
COURSE : Architectural Design Workshop + Field Research and Documentation_Cultural Resources of Urban Environment(I) / PNU
THE 1st. PRIZE
500,000KRW/teamTeam_Karaage-KatsuDon
Kyushu Univ. : Hiramatsu Towa, Bai Yibing, Chen Yutong
comments
"Your analysis of the site and its manifolded functions is focussed on environmental issues mainly.
A simple cylindrical object might be an intelligent solution for this. I am very sorry , however, to see that your design lacks some fine detail work yet-
1 the facades need an treatment so birds dont get hurt by accidents!
2 the close landscape has not enough design impact on the access area- you need to create spaces for walkers, skateboraders, sportsmen of all sorts..
3 I question: Will this light sculpture offer a message of elegancy in the area of Semmering? What construction details can the roof area, the open terrace area offer? What kind of facetted, attractive glass facade will the pavillon get? It is up to your fine design work! Therefore more work has to be done-
a) the sculptural language of the access walk
b) access areas for pedestrians, skateboarders, bicycles etc.
c)interior furniture
Here my suggestions:
1 please imagine more and new information media for the next generation in the pavillon(f.i. for children?)
2 Please configurate and create useful interior spaces of the pavillon– for families at times of „rainy weather“.
3 How will you create a „light sculpture“ in the Alps?- without disturbing the wildlife of the region…
I wish you good procedure for inventing an iconic statement!" - Prof. Auböck Maria
"The projects offered the the best answers on the question how contemporary Semmering Visitor´s Center should should be designed. Their research, development and presentation offering the answer on manyquestions we may have last weeks, thus ensuring a smooth transition from 19.- and 20. century objects who are dominating the landscape to more sensible ecological planning and contemporary constructions. Project sharing the similar typological model: single objects with spectacular view inside-out. In the same time, they are modest in size and their own presence. " - Prof. Mladen Jadric
"The work of this team: has a high respect for natural ecosystems; is placed in the slope with an open Architecture to the natural landscape of the mountain; has an average level in the interaction with the place; welcomes visitors in large environments that however do not return inside the atmosphere of the mountain except for the wide view of the valley; has an average level of accessibility for all." - Prof. Renzo Lecardane
"Very transparent architectural form, very open architectural space. The scale of the building is well controlled, creating a pleasant space." - Prof. HU Yanze
"The propose design is very simple but poetic and respect the site condition and surrounding panorama. It would be better to suggest the sectional consept to adapt the harsh climate and eco-system of roof to consider the natural vegetation of high mountain area." - Prof. WOO Shinkoo
"Transparent circular deck, community functions such as sperm, rooftop landscaping, natural view" - Prof. YOO Jaewoo
"As mensioned in second evaluation, selecting location and mass shape form through accurate topography analysis is the good point of this design. The Alp's traditional material of wood meets geometric forms, completing new yet traditional architecture." - Prof. CHUNG Jaehoon
Team_TALENT'S CHOICE
Tongji Univ. : Yang Chengxi, Lu Zhuwei, He Chenxi
comments
"The analysis of built form, site and function is well displayed. I appreciate your clear attitude of a strong form- it offers interesting connection points within and outside with elements of Hochstrasse and adds up with the prismatic objects of villas and hotels buildings. I question, that the changing colors oft he facade will interfere with the clean design! This object offers a message of sturdiness and contact to nature - as a new core in the center of Semmering. Please stay in your use of material with wood, stone, glass - natural materials support your design work!
Much said- there is more work to be done- on a) more qualification of the sculptural language of the facades and b) more space for individual recreation in the interior- the big sofas are „overdone“ – rather use for your lounge areas f.i. a fireplace tha is in the cool climate of Semmering even in summer a nice add-on…
c) I like your ideas for integration of climbing walls etc..also think about use of rooftops and the close surrounding f.i. for access areas for pedestrians,skateboards, bicycles etc.
d) even the integration of animal life in the “tower“ like bird nests etc could add to your imagination..
I wish you good procedure for inventing an iconic statement!" - Prof. Auböck Maria
"The projects offered the the best answers on the question how contemporary Semmering Visitor´s Center should should be designed. Their research, development and presentation offering the answer on manyquestions we may have last weeks, thus ensuring a smooth transition from 19.- and 20. century objects who are dominating the landscape to more sensible ecological planning and contemporary constructions. Project sharing the similar typological model: single objects with spectacular view inside-out. In the same time, they are modest in size and their own presence. " - Prof. Mladen Jadric
"The super-large landscape is very shocking, and the beautiful scenery can be seen unobstructed. The simple form is equally impressive." - Prof. HU Yanze
"The design level of completion is very high to show that the team members have concentrated on this projects. The careful consideration of material and ecological vegetation is also very impressive." - Prof. WOO Shinkoo
"Suggestion of a Pilotian Pavilion with Structural, Eco-Friendly Approach and Terrain. Connecting routes, introducing vertical passage cores, and maximizing the effect of observatory." - Prof. YOO Jaewoo
"Bold design remining Wright's Falling Water. Positive evaluation for the development of material studies, grids and detailed design after the 2nd evaluation" - Prof. CHUNG Jaehoon
Team_Tokyo Olympic Dream Team
Tongji Univ. : Xu Zebing, Li Ningcongying, Huang Zhao
comments
"The research phase was a good start for your group. Your analysis of of this site and use of metapher of“chain of pearls“ for the qualities of Hochstrasse is very interesting start, thanks to the graphic display and the choice of four icons- „the Walk“ between buildings is an important issue to renew the discussion of Semmering as „Magic Mountain“ and as Tourist site.
Here are my questions: What construction details can your walk offer? What kind of facetted, attractive facades will these pavillons get? It is up to your fine design work! Therefore more work has to be done- on
a) the sculptural language of the walk
b) ideas for useful interior design and. for access areas for pedestrians, skateboarders, bicycles etc.
Here my suggestions:
1 please imagine playful new recreation uses for the next generation along side the walk
2 Please configurate and create useful interior spaces of the pavillons(for young families as well as sportsmen-– for times of „rainy weather“.
3 Will you create a row of„light sculpture“ in the Alps?- without disturbing the wildlife of the region…
I wish you good procedure for inventing an iconic statement!" - Prof. Auböck Maria
"Project offering quite interesting topics, but unfortunately, they are generally not developed enough.This is partly problem of complexity of the task and tight deadlines." - Prof. Mladen Jadric
"The work of this team: has a high respect for natural ecosystems; has a very high ability to create Architecture by working on the theme of the slope; has high level of technological equipment; has a high level of interaction with the natural ecosystem as expressed in the final drawings; has very high potential in re-imagining the dimension of mountain tourism as a place of reception of visitors and panoramic viewpoint; has a high level of accessibility to all; has a high level of landscape production (harmonious balance between natural and anthropic ecosystems)." - Prof. Renzo Lecardane
"The design is very sensitive to the conditions of the base, and an effective response has been made. The shape of the building is not only free, but also restricted by the surrounding vegetation and topography." - Prof. HU Yanze
"The design of this team is very interesting and creative giving visitors unique experience of walking circulation. However, it would be better to adapt the scale of the design to the surrounding environemnt. " - Prof. WOO Shinkoo
"Application of Rooftop Deck and Circulating Pedestrian Deck Using Slope and Road Level" - Prof. YOO Jaewoo
"Materials and shapes are naturally fused into the terrain. Good design in terms of structural beauty and new user experience. Expect to function as a new icon for Semmering" - Prof. CHUNG Jaehoon
THE 2nd PRIZE
400,000KRW/teamTeam_CALATOTLE
Palermo Univ. : Sarah Rosa Torregrossa, Simona Ragolia, Antonino Caputo
comments
"I appreciate the research and attitude of your form finding process. Here I want to suggest how to deepen your intentions and add quality to your project in next days:
I wish you a good procedure for the finale!"
1 position of the building - it offers interesting connection points with the surrounding- how will you deal with access and walks, slopes nearby – will there be some seating near the walks, can you offer f.i. telescope views –either on balconies or on your access „Floating Walk“?Think about Carlo Mollino working for clients in the Alps north of Torino!
2 to add more intensity I suggest to rethink the roof – it can be a landscape- and offers more view points
3 The Use of color in natural surroundings is very suggestive- make use of it! Your facades should be an eyecatcher from far away.
The raffinesse of the building is up to your fine design and therefore more work has to be done- on a) the sculptural language of the facades and b) the design of the interior spaces, useful for families with small children.. c)ideas for design of picknick areas and access for pedestrians, bicycles, downhill skiiing, d) make use of animalaided design- preventing accidents in windows for birds, accessability for deer etc.
"The projects offered the the best answers on the question how contemporary Semmering Visitor´s Center should should be designed. Their research, development and presentation offering the answer on manyquestions we may have last weeks, thus ensuring a smooth transition from 19.- and 20. century objects who are dominating the landscape to more sensible ecological planning and contemporary constructions. Project sharing the similar typological model: single objects with spectacular view inside-out. In the same time, they are modest in size and their own presence. " - Prof. Mladen Jadric
"The work of this team: has a high level of respect for natural ecosystems; has a very high level of ability to create Architecture through reference to the typology of small mountain shelters; has technological equipment using traditional building systems: stone and wood; has a very high level of intensity in terms of references of mountain architecture with the citation of the masters Mollino and Peter Zumthor; has a very high level in the interaction with the natural place by laying the project along the slope of the mountain; has very high potential in re-imagining the dimension of the reception of visitors and more generally the slow tourism of the mountain; has a very high level of accessibility to all; has the highest level of landscape production (harmonious balance between natural and anthropic ecosystems)." - Prof. Renzo Lecardane
"The architectural design fully considers the impact of the site environment and the height difference between indoor and outdoor, and the selected platform and ramp are a desirable place." - Prof. HU Yanze
"The design of this team is very simple however very elaborate and careful to the existing and surrounding context. Especially it is very interesting that this simple design provide various telescopic views of the different surrounding view." - Prof. WOO Shinkoo
"Excellent localization of Western traditional villa concept, modernization, and introduction of cliff access roads." - Prof. YOO Jaewoo
"Positive evaluation of the design harmonized with nature, while connecting from central station to hotel area. Illustration to fully express the intended atmosphere" - Prof. CHUNG Jaehoon
Team_EMPAFE
Palermo Univ. : Paola Lattuca, Emanuela Papia, Felicia Manasseri
comments
"The poetic display of fantastic imaginations was a good start for your group .Your analysis of the history of this site and its manifolded functions is well displayed. For this, I am very sorry to see that your design of the red access walk on subconstruction is not responding to the slope and the glass cylinder for information pavillon is a difficult form in shaping the interior design! In your graphic sketch your intention is seen, but they need more interesting connection points within the fluidity of Hochstrasse so that your glass cylinder adds up with the prismatic objects of villas and hotels buildings. I want to ask you to rethink the form of the two major items- the walk more zigzag and the object elliptic- they then could be strong icons- and important to renew the discussion of Semmering as „Magic Mountain“ and as Tourist site. I question: Will this light sculpture offer a message of elegancy as a new core in the center of Semmering? What construction details can the red walk offer? What kind of facetted, attractive glass facade will the pavilon get? It is up to your fine design work! Therefore more work has to be done- on
a) the sculptural language of the walk
b) ideas for integration of the sites underneath the red walk f.i. for access areas for pedestrians, skateboarders, bicycles etc.
Here my suggestions:
1 please imagine more and new recreation uses for the next generation along side the red walk (like“High Line“ NYC is an outlook post with seatings)
2 Please configurate and create useful interior spaces oft he pavillon– for times of „rainy weather“.
3 Will you create a „light sculpture“ in the Alps?- without disturbing the wildlife of the region…
I wish you good procedure for inventing an iconic statement!" - Prof. Auböck Maria
"Project offering quite interesting topics, but unfortunately, they are generally not developed enough.This is partly problem of complexity of the task and tight deadlines." - Prof. Mladen Jadric
"The work of this team: has a high respect for natural ecosystems; has a high ability to create Architecture through the imagery of an architecture seemingly out of context that instead offers wide spaces to the connection with the paths of the mountain; has a high level of intensity in terms of references with the architecture of the master Oscar Neimeyer; declines the relationship with the Hotel through the theme of pedestrian paths in the slope of the mountain in relation to the main access route; has a high level of landscape production (harmonious balance between natural and anthropic ecosystems)." - Prof. Renzo Lecardane
"The location of the base is very clever, and most of the beautiful scenery can be seen. The design of the walking ramp is closely integrated with the topography and architectural space." - Prof. HU Yanze
"This proposal is very real and careful to the existing surroundings with minimun environmental impacts. It would be better if this proposal be designed further to show us the final features." - Prof. WOO Shinkoo
"Proposed cylindrical facilities with circular access roads to explore UNESCO-registered piers, hotels, and natural landscapes, and time travel expressions" - Prof. YOO Jaewoo
"Positive evaluation in conceptual design such as light physical properties and moving buildings. Designs that do not take terrain into account are negative points" - Prof. CHUNG Jaehoon
Team_Global Family
Kyushu Univ. : Lian Haichao, Koné Youma-Mariam, Zhao Qiyun
comments
"Your display of several pavillons I appreciate. It is a global thinking to connect landscape within circuits and make buildings fluid. For this I would enhance your project and add more information and design work in the facades and uses of roofs. I suggest that this prismatic objects should get more sculptural interest by attractive facades- the buildings and walks could even be used as climbing parcours . Will local materials offer possibilties of varied integrationn in your concept? or will you try to homogenize your architectural language- wood facades, tiles for roofs?
I suggest to select building materials that are useful in this region- and integrate in building methods that keep quality- you can adapt your design-especially in the use of stone wall, roof landscapes, etc. It is up to your fine design work how windows, doors, pergolas or risen walks in the nature will look like! therefore more work is to be done- on a) the sculptural language of your facades and b) All your buildings could make use of rainwater, have solar panels installed etc. c)please enhance the siteplan that includes an „inside“landscape and and“outside“ connection with new and existing walking trails- so we can understand the position of your buildings in the natural site- I wish good luck in finalizing this interesting project!
" - Prof. Auböck Maria
"The projects offering interesting idea about the cluster of similar objects. Concept design by both teams who are sharing the second place are offering a group of buildings instead of single one. General critic is that the connections between them is not involving closer and more sensible contact with topography. " - Prof. Mladen Jadric
"The work of this team: has a high respect for natural ecosystems; has a very high ability to create Architecture by connecting spaces in relation to the topography of the mountain; has a high level of interaction with the site; has a very high potential to re-imagine the tourism dimension of the mountain with the proposal of services that go beyond those intended for reception, has a high level of accessibility to all; has a high level of landscape production (harmonious balance between natural and anthropic ecosystems)." - Prof. Renzo Lecardane
"The architectural layout forms an organic enclosure, creating a pleasant outdoor space. The linear connection between the spaces is impressive." - Prof. HU Yanze
"careful layout of small independent buildings to respect the surrounding envrionment. It would be better to suggest more elaborate design about the structure and material to fit into the forest." - Prof. WOO Shinkoo
"Four facilities, including guest houses and exhibition facilities, harmonization between facilities, and a straight stairway on a steep slope are somewhat unrealistic." - Prof. YOO Jaewoo
"Positive assessment of the beautiful layout of buildings fused to the terrain. Negative point is that there has not been much improvement in the design that has been carried out until the second evaluation." - Prof. CHUNG Jaehoon
Team_The Rock
Pusan National Univ. : Sangjin Moon, Wonji Lee, Jonghyun Baek
comments
"I appreciate the decision for free standing sculptural forms you chose, which offer as „Folly“ some inspiration in context of local culture. Therefore my suggestions will go towards adding more material choice, more detail and qualified despriptions of installations and their use.
This region of Lower Austria is famous for strong cultural events. Your projects suggest locations for small concerts, special ballets interventions, literature displays etc. I suggest to enhance these programs in next days. :
1 position of the objects- each place and position will offer interesting connection points with the surrounding- please deal with access and seating areas and how to keep the slopes nearby natural
2 Material choice: It is up to your fine design work! I suggest to use rock, glass, wood- less concrete slabs- for this material choices more work has to be done- on a) the sculptural form of your objects b) design of meeting areas for children and grown ups c) intelligent ideas for integration of the close surrounding f.i. for access areas for pedestrians, school busses, d) even the integration of solar power could add to your imagination..
3 please create modern, exhibition spaces for the next generation
4 Please configurate and create a few useful interior spaces for families – for times of „rainy weather“.
5 how do you imagine the night scenery – will you find indirect lighting for your Follies?
I wish you good procedure for finalizing this chain of cultural pearls!" - Prof. Auböck Maria
"Project offering quite interesting topics, but unfortunately, they are generally not developed enough.This is partly problem of complexity of the task and tight deadlines." - Prof. Mladen Jadric
"This proposal suggest several follies and building for the visitors to experience the surrounding area and route. It would be better if the concert hall building be designed carefully in terms of scale and form respectful to the surrounding area." - Prof. WOO Shinkoo
"A proposal for a processive space to reach the destination by placing various FOLLYs on the approach path to VISITOR CENTER to feel the natural landscape image." - Prof. YOO Jaewoo
"As mentioned in the second evaluation, many considerations of the region are positive, but it is regrettable that it failed to unify into one design. A close analysis of the Semmering resgion is commendable." - Prof. CHUNG Jaehoon
THE 3rd PRIZE
300,000KRW/teamTeam_KaTaSa
Vienna University of Technology : Karla Pejic, Tamara Antic , Sara Borjanovic
comments
"I appreciate the chosen scuptural form of „Tiny House with big View“, which offers some inspiration for me to suggest how to deepen your intentions and add quality to your project in next days:
1 position of the building - it offers interesting connection points with the surrounding- how will you deal with access and walks, slopes nearby – will there be some seating near the walks, can you offer f.i. telescope views –either on balconies or on your access „Floating Walk“?
2 to add more intensity I suggest to rething the roof landscape- it is a great chance to integrate the pavillon in the site if you remember work of Lois Welzenbacher, Philipp Lutz, Rainer Köberl etc.and how they work with textured facades, long roofs and exterior columns, etc, …
3 The Use of natural materials is very suggestive- make displays for it!
The raffinesse of the building is up to your fine design and therefore more work has to be done- on a) the sculptural language of the facades and b) the design oft he interior spaces c)ideas for integration of the close surrounding f.i. for access areas for pedestrians, bicycles, downhill skiiing, d) even the integration of roff windows and solar power could add to your imagination" - Prof. Auböck Maria
"Scaffold-like construction to fulfill with content offered by KaTaSa Team is interesting concept but appear unfinished. " - Prof. Mladen Jadric
"Taking the landscape as the main design clue, through the combination of different spaces to obtain a very good view of the landscape and the landscape, the space becomes a viewfinder of the beautiful scenery." - Prof. HU Yanze
"The propsed station looks very adequate to the site with the structure and functions of floors. It would be better to propose several different types of stations according to altitude or contextual programs." - Prof. WOO Shinkoo
"Proposal for 1 facility, lack of planning" - Prof. YOO Jaewoo
"Differentiate from other teams by considering overall connectivity rather than one point development. negative point is that design development has been low since the second submission." - Prof. CHUNG Jaehoon
Team_三国子
Kyushu Univ.: Takamatsu Kazuki, Chikwanha Takudzwa, Ge Yi
comments
"The analysis of climatic and natural conditions is well researched and displayed. I appreciate the three functional programs, the Eisenbahn gallery could have some balcony use or other functions on the outdoor sites, f.i. on the roofs? The Wald Cafe offers interesting wildlife connection points, if you make extra birdwatching facilities possible. For the Mehrzweck gallery I suggest that this prismatic object should get more sculptural interest by enhancing the facades- even as climbing parcours . Will these three elements offer diverse use of materials or will you try to homogenize their architectural language ? Therefore I suggest to select building materials that are useful in this region- and integrate in building methods that keep quality- you can adapt your design-especially in the use of stone wall, roof landscapes, etc. It is up to your fine design work! therefore more work is to be done- on a) the sculptural language of your facades and b) All your buildings could make use of rainwater, have solar panels installed etc. c)please add a siteplan that includes the connections with new and existing walking trails- so we can understand the position of your buildings- I wish good luck in finalizing this interesting project" - Prof. Auböck Maria
"Project offering quite interesting topics, but unfortunately, they are generally not developed enough.This is partly problem of complexity of the task and tight deadlines." - Prof. Mladen Jadric
"A humble architectural form is formed by the method of falling, which coexists harmoniously with the surrounding base environment." - Prof. HU Yanze
"This proposal's design level of completion is very high. The design of three buildings is very careful and respectful to the topography and micro climate of the site" - Prof. WOO Shinkoo
"Introduction of eco-friendly concept, Step-style, Flat-level, and High-rise facilities." - Prof. YOO Jaewoo
"Low relevance between building and road designs. In addition, both parts have poor design completeness. Three alternatives rather lead to a negative assessment" - Prof. CHUNG Jaehoon
Team_SZ
Tongji Univ. : Jung Yueun, Sun Wantong, Zhuang Yun
comments
"I appreciate the chosen scupural form of „Folded Forest“, which offers some inspiration for suggestions for me how you will deal with adding quality in next days:
1 position of the building - it offers interesting connection points with the surrounding- how will you deal with access and walks, slopes nearby ?
2 rooftop use- it is a great chance to integrate the „Folded Forest“ in the site… if you consider the buildings roof top as „zig zag“ Promenade – I suggest to look for alternatives to the reilings- They look rather skinny. I suggest to create planted roofs with walks within, and reilings integrated in shrubbery- so you do not have to show them.. It is up to your fine design work! therefore more work is to be done- on a) the sculptural language of the facades and b) design oft he interior spaces c)ideas for integration of the close surrounding f.i. for access areas for pedestrians, scool busses, d) even the integration of solar power could add to your imagination..
Here my suggestions:
1 please create modern, exhibition spaces for the next generation
2 please make use of roof terraces or roof gardens f.i. herb gardens, beehives, bird watching tower?
3 Please configurate and create useful interior spaces – for times of „rainy weather“.
4 Will the Folded Forest window arrangement be specially constructed?- Open panoramic windows are a specialty of tourism in this region…
5 how do you imagine the night scenery (indirect light, light along the zigzag roofline.. – without disturbing the wildlife of the region!
I wish you good procedure for finalizing this strong building!" - Prof. Auböck Maria
"Project offering quite interesting topics, but unfortunately, they are generally not developed enough.This is partly problem of complexity of the task and tight deadlines." - Prof. Mladen Jadric
"The work of this team: has a high respect for natural ecosystems; has a high ability to create Architectures through the overlapping of modular elements superimposed along the slope of the mountain; has a high level of intensity in terms of references with the architecture of Kengo Kuma; has a very high potential to re-imagine the tourist dimension of the mountain with the proposal of services that go beyond those intended for the reception; reaches a high level of panoramic view with the use of large terraces that open onto the valley; has a high level of landscape production (harmonious balance between natural and anthropic ecosystems)." - Prof. Renzo Lecardane
"The shape of the building echoes the mountain, and at the same time, it creates a pleasant outdoor space, creating a spatial experience of man-made mountains." - Prof. HU Yanze
"This proposal suggest interesting design concept to fit into the hilly topography of the site. It would be better to propose the sectional concept and materaial and structural design respectful to the environment." - Prof. WOO Shinkoo
"Unidentified" - Prof. YOO Jaewoo
"This team must have thought about it until the end, but the big change in design in the second submission is evaluated as a weakness. Step down- cantilever structure harmonizes well with terrain and has good road access. Well combines the exterior of a lamp with the function of a building" - Prof. CHUNG Jaehoon
Team_con-create
Pusan National Univ. : Kim Gyubeom, Jung Uiin, Lee Seunghun, Heo Dongnyeong
comments
"The analysis of site and function is well displayed. I appreciate the chosen position of the building, it offers interesting connection points within the fluidity of Hochstrasse and adds up with the prismatic objects of villas and hotels buildings. I question: Will this light sculpture offer a message of elegancy as a new core in the center of Semmering?It is up to your fine design work! therefore more work is to be done- on a) the sculptural language of facades and b) ideas for integration of the close surrounding f.i. for access areas for pedestrians,skateboards, bicycles etc.c) even the integration of animal life in the “tower“ like bird nests etc could add to your imagination..
Here my suggestions:
1 please imagine more and new recreation uses for the next generation on top- roof terraces?
2 Please configurate and create useful interior spaces – for times of „rainy weather“.
3 the clean geometry of X Y Z suggests more possibilities, f.i. a training center for climbing- this is a very popular sport in Austria!
4 Will you create a light sculpture in the Alps?- how do you imagine night scenery (indirect light, light from below „under“ cantilever elements – without disturbing the wildlife of the region…
5 I wish you good procedure for inventing an iconic statement!" - Prof. Auböck Maria
"Project offering quite interesting topics, but unfortunately, they are generally not developed enough.This is partly problem of complexity of the task and tight deadlines." - Prof. Mladen Jadric
"The shape of the building is concise, and the heroic sculptural shape can not only provide a good view point in the base, but also express the landmark of the building itself." - Prof. HU Yanze
"The design of this team is very brave and abstract contrasting the mountains surrounding. It would be better if the team should be more sensitive to the scale of the structure. " - Prof. WOO Shinkoo
"Considering dramatic meeting with nature through tunnel structure on the road, Piloti-type pavilion with terrain was proposed, but the function was relatively simple." - Prof. YOO Jaewoo
"Difficult to determine whether the current abstract proposal is intended. Need to show design intention with detailed design parts. " - Prof. CHUNG Jaehoon
Team_I'm Leader
Pusan National Univ. : Park Min Seong, Lee Ye In, Park Gyeong Bo
comments
"Your display of four viewpoints as pavillons I appreciate. It is clear and obvious to connect the given landscape between buildings and make the process of a „Walk“ fluid. For this please enhance your project of „four pearls on a chain“ with in-between small atractions, you should add more information and design work in the facades and uses of roof landscapes. I suggest that this prismatic objects should get more sculptural interest by attractive facades- the buildings and walks could even be used as climbing parcours . Will you integrate local materials ?They offer possibilities of varied integration -or will you try to homogenize your architectural language- wood facades, tiles for roofs?
I suggest to select building materials that are useful in this region- and integrate in building methods that keep quality- you can adapt your design-especially in the use of stone wall, roof landscapes, etc. It is up to your fine design work how windows, doors, pergolas or risen walks in the nature will look like! therefore more work is to be done- on a) the sculptural language of your facades and b) All your buildings could make use of rainwater, have solar panels installed etc.
I wish good luck in finalizing this interesting project!" - Prof. Auböck Maria
"The projects offering interesting idea about the cluster of similar objects. Concept design by both teams who are sharing the second place are offering a group of buildings instead of single one. General critic is that the connections between them is not involving closer and more sensible contact with topography. " - Prof. Mladen Jadric
"The unitary organization effectively echoes the building's function and reduces the volume of the building. The design concept has a subtle connection with the history and culture of the site." - Prof. HU Yanze
"The beginning concept from the train experience is very impressive. It would be better if the design be more careful in terms of scale and local architectural tradition." - Prof. WOO Shinkoo
"Proposed public walkways and spaces connecting four structures of one to two floors, and specific purposes suitable for the local area are needed." - Prof. YOO Jaewoo
"A negative assessment is that there is a low degree of harmony between the junction tube and the layout of the building. It is necessary for the design proposal to choose whether to adapt to mountainous terrain or to make bold architectural design that goes beyond the terrain. " - Prof. CHUNG Jaehoon
