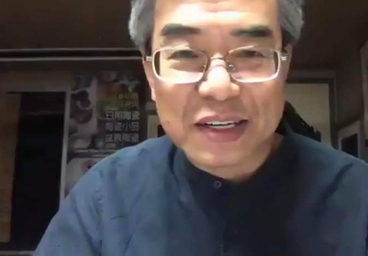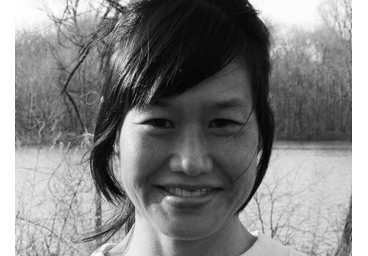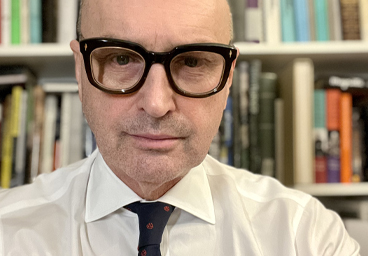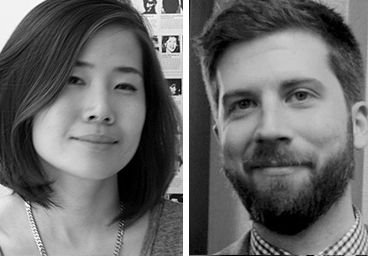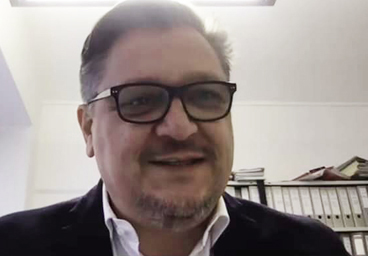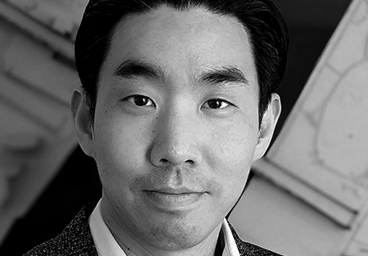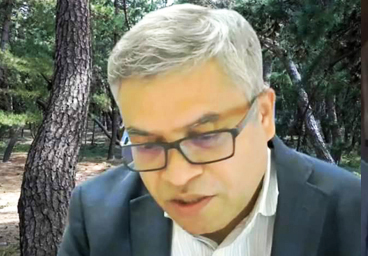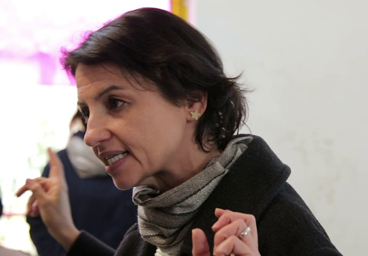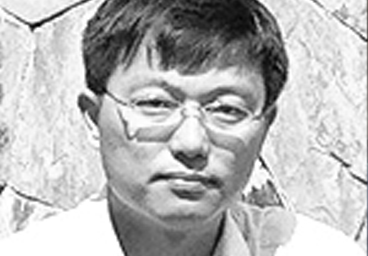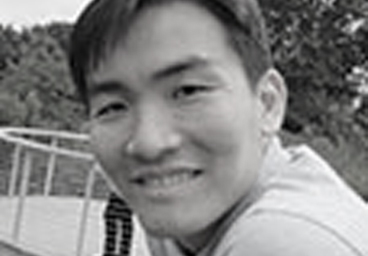'SoHo rezoning' Program
Awardee list will be announced at 18th.
PRIZE of 2022 Winter School Workshop
COURSE : Field Research and Documentation_Cultural Resources of Urban Environment(II) / PNU
- Result of prize-evaluation announced at 14:50 18th. Feb and prize money will be awarded by transfer to each team's bank account at 21st(Mon.). Feb.
University of Palermo : Bianca Andaloro, Maria Butera, Cristiana Geraci
"Planning of the public space on the ground and the composition of the farm as a new urban function at the top floor are highly evaluated. The structural solutions and high-tech architectural languages are well harmonized." - Prof.Chung Jaehoon
"It is smart to strategically target four buildings (abandoned, parking structure, and low-rise) and replace them with modular/growing towers. Strategies on how the towers adapt and interact with the existing buildings and urban fabric are not articulated." - Prof.Daekwon Park
"This is a very interesting and coherent urban figure with an exciting combination of the typologies, the block-system, and high-rise buildings. The additional elements of "Agritecture" on high-rise buildings are erected narrowly to each other, but this situation should not be a problem and could be easily solved through different orientations of single households. The sustainable development direction could be an attractive alternative model for future public housing complexes." - Prof.Mladen JADRIC
"This proposal used the vertical urbaninty of Manhattan to respond not only the urgent problems but also long-term changes." - Prof.Woo Shinkoo
"The project shows a high level of originality, architectural knowledge, clarity, and consistency of content. The submissions have gradually developed the theme of Agri-tecture with an inter-scaled approach that frame the project proposition in cultural context which is vibrantly evocated." - Prof.Zeila TESORIERE
"Excellent experimental proposal based on historical urban architectural events and context." - Prof.Yoo Jaewoo
"The proposal is a very smart, simple and clear project. Through identifying the existing underused building and space, it takes the acupuncturing approach to answer the issues in the site, and leave aside the existing heritage, which could avoid some issues derived from the ‘complicated’ property rights, the historic protection requirement from different stakeholders. The flux-city concept is interpreted well, which means the flux between inside and outside, the ground floor and the floors above it. It is based on the current situation and at the same time, it is visionary with envisioning the future pictures logically. The vertical farming on the top of the building and atelier in the air are all interesting ideas. The land link space is also necessary and logic for the concept. It seems to represent the real New York identity, mixture and facing to the future. It might be fine up to now. But if the proposal can address a little bit other issues on the current ground level with its concept, it would be even better." - Prof.LI Qing
"The new building typology is proposed with autonomous living environment." - Prof.Park changbae
Pusan National University : Min-Kee KIM, Bu-Hyeon Jeon, Min-Gyeong KIM, Yun-Ji PARK.
"It is impressive that the analysis process is schematized. this team shows a reasonable analysis process that they are deserved to use the team name of the Regulatory Therapist. The design intention to maintain the existing Soho atmosphere while applying a new architecture stands out." - Prof.Chung Jaehoon
"The proposed "flexible prescriptions for each space type" and their variations are well thought out. I also commend the effort to address urban spaces such as the rooftop spaces and under-utilized spaces in addition to existing buildings. It would have been even more compelling if the group had further developed the affordable live-work housing units." - Prof.Daekwon Park
"The project creates a serial of interventions through a harmonious and innovative design. Innovative hybrid buildings offer various typologies. Strong concept with a unique character of vertical development of mixed-use areas. The vertical development offer small and intimate social spaces for households and good views regardless of size. The green terraces provide additional potential for tenants and the entire neighborhood. A good and harmonious mixture of different lifestyles and social classes." - Prof.Mladen JADRIC
"One of most practical and feasible proposal. Better to consider the acting subject in charge of this project." - Prof.Woo Shinkoo
"The project shows a good level of originality, clarity, and consistency of content. The submissions have gradually developed the theme of the rooftop, usually an underdeveloped space, as an architectural resource. The cultural and theoretical frame of the project proposition could have been evoked more clearly." - Prof.Zeila TESORIERE
"Excellent conceptual understanding and interpretation, and excellent in presenting various methodologies." - Prof.Yoo Jaewoo
"The whole logic of the proposal is very clear. Its presentation last time was also impressive. The typology methodology is well done in the analysis of the project. So it is workable in practice for the future redevelopment in SoHo district. However, if it could present a large and more visionary image for the whole district, and also considering the connection of the four different types, the project would be attractive." - Prof.LI Qing
"The proposal choose strategic area to lead the development of site with economic vitality and good quality of life." - Prof.Park changbae
Tongji University : Wan Hongyu, Ma Haoyi, Liu Jiefan
"Although it is a very bold design, it feels like a realistic alternative because it uses a well-organized square module. A plan that maximizes flexibility in use, which is the advantage of the grid system.In reality, such a structure can hardly be the lightness of a paper house like the picture, however the design development is excellent and the solution is very attractive." - Prof.Chung Jaehoon
"The voxel-like modular units and the splicing logic (with the existing fabric) are intriguing and compelling. I like how the modules "fill in" the gaps, completing the continuity of the street and buildings. The end result feels like an attractive infill block at the street level and a human-scale garden city on the rooftop level. The future vision (towers to expansion to adjacent blocks) is also logical." - Prof.Daekwon Park
"The project seeks to maximize the space that is released for public use, as well as the green areas. The chosen form, however, seems a relatively rigid developed urban development. Strictly organized high-rise buildings with highly frequented communication zone toward the park. The expectation of sufficient interaction with public space is not always fulfilled." - Prof.Mladen JADRIC
"Beautiful presentation but needs the considerations for FAR and environmental aspects." - Prof.Woo Shinkoo
"Present sustainable growth and specific micro-space construction methods." - Prof.Yoo Jaewoo
"Just like the title of the concept, the proposal is more utopia-oriented by taking the air as its asset. Therefore, it is about building another city over the ground, through which it can avoid the issues on the ground, preserve the historic heritage, and assume to be able to build a new city as much as it likes. However, the new city image is relatively understandable, but how to build it from the existing city is not clear." - Prof.LI Qing
"The proposal shows interesting ideas for continuous growth with new types of buildings." - Prof.Park Changbae
Vienna University of Technology : Aleksandra Majkanovic, Hana Mladjenovic, Anja Bezjak, Andreas Dreznjak
"The delicate design is very persuasive. The suggestion of community activities is excellent, good findings which are necessary to plan affordable housing in Soho." - Prof.Chung Jaehoon
"I like how this project focuses on developing attractive small-scale projects around the site. Although these intimate interventions are playful and engaging, it does not provide a larger, more long-term vision for the blocks." - Prof.Daekwon Park
"Excellent minimal impact with maximum result. Concept of The Living Room, can offer local tenants new spaces for live, work and interact with each other. Optimal approach for the social sustainibilty and Community building.The project offers a unique introverted spaces and extroverted open areas for tenants - both have considerable potential." - Prof.Mladen JADRIC
"Good concept considering the locality of the site. Hope real constraints of the city be reflected in the further design." - Prof.Woo Shinkoo
"The project shows a good level of originality, centring the approach on a small size domestic space, the living room, which is envisioned to provide all the mixed functions of the neighbourhood. Unfortunately, the project does not develop the theme appropriately and there is a lack of architectural and urban development." - Prof.Zeila TESORIERE
"The living room is a good idea to deal with the issues in SoHo. But city is a “fight field” or a competing space by the different stakeholders, such as the developers, investors, inhabitants, other citizens and government. So the team for the proposal needs to think more broadly and be more visionary." - Prof.LI Qing
"The proposal use under-used area infilling affordable houses and public activities." - Prof.Park changbae
Tongji University : Cao Nan, Zeng Yixuan, Yang Shuhan, Zhang Zhen
"Bold architectural language beyond general thinking stands out. Although it is a very ideal plan, the drawings are detailed and specific. It is thought to be an application to the case of diagonal structure on the road shown in the lecture, and it is good to apply as a new variation based on the contents of the lecture." - Prof. Chung Jaehoon
"Although several other groups have proposed similar strategies (vertical addition), this proposal rises to the top due to the boldness of the scheme. The phasing of the proposal is compelling as well. The 2030 phase consists of smaller, more reasonable additions on the street and roof levels. The group succeeds, to some degree, in making the extreme 2050 and 2100 proposals believable - 40 years and 80 years are a significant amount of time." - Prof. Daekwon Park
"This is a somewhat strict and rigidly developed urban development. Relatively scale complex with an interesting details. Unfortunately, it does not live up to expectations regarding sufficient interaction with public space and synergie with existing area. The repetition of same stracture, although economically not plausible." - Prof. Mladen JADRIC
"Radical proposal incorprating the current techonological and cultural changes." - Prof. Woo Shinkoo
"Suggestions that can accommodate various functions. Excellent creativity and expression." - Prof. Yoo Jaewoo
"It is an artistic spatial proposal creating a great public space on the rooftop." - Prof. Park changbae
Tongji University : Fan Qian, Wei Zhengyang, Yang Ruoyu
"Setting the architecture as a tool for fundamental solutions to the upcoming future. Highly appreciated that this team set up a very challenging topic and try to solve the problem. but the presentation of the finished building plan is somewhat ambiguous, and it is somewhat difficult to match the subject and design solution." - Prof.Chung Jaehoon
"Utilizing experimental material technology (bio cement, 3d printing, membrane structure) is intriguing. However, the proposed master plan is a top-down development plan (creative industry) - which is another form of gentrification." - Prof.Daekwon Park
"Stacked functions are very demanding and require a separate and more precise examination of the character and content of the individual parts of the building." - Prof.Mladen JADRIC
"Very comprehensive design proposal based on the social strategy." - Prof.Woo Shinkoo
"The project shows a low level of clarity, and consistency of content. Despite the long texts, the architectural and urban level is not enough developed." - Prof.Zeila TESORIERE
"Excellent remodeling proposal combined with eco-friendly system as a design strategy." - Prof.Yoo Jaewoo
"There are many stuffs in the proposal. However, it is not easy to understand it. So if it could present in clearer way in the future, it should be better as there are many innovative materials in it." - Prof.LI Qing
"The development idea with the future logistics and ecology system with three-dimensional distribution is interesting." - Prof.Park changbae
Vienna University of Technology : Anna Katalin Reti, Yu Fang, Alisa von Raben, Ana Maria Mihailescu
"planning another community space in the air is a good idea. though, I thought that connecting buildings and using the interior of the building would have been a way to maintain sunlight on the ground, whether the road had risen as it was." - Prof.Chung Jaehoon
"The elevated corridor's spatial conditions are intriguing and feel just right in terms of scale and connectivity. However, ideas about affordable housing and future development are not sufficiently developed." - Prof.Deakwon Park
"SoHo Remix interresting idea how to build a highline corridor up to the roofs of the neighbourhood. Linking the households across the streets and building community. Highline 2.0-further development of the similar project nearby." - Prof.Mladen JADRIC
"Good design solution for the current problems of the site." - Prof.Woo Shinkoo
"The project shows a low level of originality, centring the approach on a new pedestrian elevated road. Unfortunately, the project does not develop the theme appropriately and there is a lack of architectural and urban development." - Prof.Zeila TESORIERE
"The proposal put forward with the idea of sky corridors/sky streets connecting the existing building and especially new construction and renovation. By the means, it can preserve the old façade, its historic heritages while provide the new amenities for the new invents, activities and functions. And it dissolve the contradiction between the new construction demands and the protection of the existing culture. It is very smart and promising project. In order to advance its proposal, it could add more information: how to connect the sky corridor and the ground street, where to install the vertical linking structure, where to add new construction, and how to make the life on the ground street more lively through this methodology." - Prof.LI Qing
"The idea of an urban corridor is expected to bring a highly dynamic relationship between buildings and promote vertical development at the site. We may have to check the condition of the area below the corridor concerning natural light." - Prof.Park changbae
Vienna University of Technology : Haiyeon Kim, Carlotta Siciliani, Ludovica Breitfeld, Aydin Daglar Tatlav, Veronika Schmidt
"this team has developed into the most specific social model and architectural plans among the challenging teams. The presentation consists of thin lines and it looks very light but it has heavy studies and considerations. It is clear that the design contains concerns about solving the problem of segregation and class separation, but specific measures are somewhat insufficient." - Prof.Chung Jaehoon
"The narrative from research to analysis to strategy is well thought out and sensible. The massing blends with and complements the existing context well. The redevelopment of Lafayette street using street furniture and planters is effective, and the ground-level plan of the proposed buildings are compelling and logical." - Prof.Daekwon Park
"Concept is based on history of affordability and inclusiveness.The statistics are showing that the hub for diversity of the past, is today replaced by a retail and dining district, "one where it is easier to find a table at a restaurant than a reasonably priced apartment". This model can be seen as further development of rental-based public housing complexes." - Prof.Mladen JADRIC
"Very logical and clear proposal with good understanding about the public space on the ground floor." - Prof.Woo Shinkoo
"The proposal focuses on the activities on the street and in the ground floor. That is absolutely right. However, it should also address more on the levels above the ground floor, such as how to create the half-public space for the neighborhood in the new constructed buildings, how to protect the identity of SoHo while adding more rooms in the blocks, how to connect the circulation between the ground floor and the floors above, and so on." - Prof.LI Qing
Tongji University : Jiang Jiaqi, Liu Chen, Zhang Yudi
"It stands out the most among some ideas of extension of the current urban structure. A rather cliché method of module planning has been used, but the solution is new and very specific." - Prof.Chung Jaehoon
"The approach of deploying six custom strategies on the site based on building types and spatial conditions is convincing and practical. The kit-of-parts urban furniture design and modular housing unit design are well thought out." - Prof.Daekwon Park
"Extensive library of small interventions and urban elements-providing excellent hierarchy of scale-from big-city-scale to the human-scale simultaneously.This project offers a sustainable development direction as a model for the future design of affordable housing." - Prof.Mladen JADRIC
"Very detailed and comprehensive proposal to combine the social organization with spatial planning." - Prof.Woo Shinkoo
"Excellent concept development based on field and program analysis." - Prof.Yoo Jaewoo
"It tries to build a “three-dimension” city over the existing city in order to solve the issue between the new construction and the protection of the existing building. But they are too many collages to clearly understand it. And whether it is a good idea is still doubtable as it fails to address the life on the ground level, and how the two levels link together. How to support the over layer city with the infrastructure? It might lead to a modern disaster" - Prof.LI Qing
"The proposal choose the strategic area to lead the development of the site with economic vitality and good quality of life." - Prof.Park changbae
University of Palermo : Martina Scozzari, Sabrina Saitta, Simona Ragolia
"Excellent in terms of planning and design of a single building. However, there is a vivid explanation of the regional characteristics of Soho and the process of finding design alternatives." - Prof.Chung Jaehoon
"Rethinking the street level and attempting to activate it is commendable. However, both the vision of the neighborhood and affordable housing are not developed and represented sufficiently." - Prof.Daekwon Park
"Stacked functions are very demanding and require a separate and more precise examination of the character and content of the individual parts of the building." - Prof.Mladen JADRIC
"Envrionment-friendly proposal. Better to calculate the efficiency of your proposal." - Prof.Woo Shinkoo
"The project shows a high level of originality, architectural knowledge, clarity, and consistency of content. The submissions have gradually developed the two interconnected themes of the Energy self-sufficient building and of the renewing of the streetscape with an inter-scaled approach that frame the project proposition in cultural context which is vibrantly evocated." - Prof.Zeila TESORIERE
"The proposal focuses on the street network with more road-right for pedestrian, and new building design for more eco and social approach. It is important to reduce the use of automobile on the street in that way it can leave much more space for people who can invent plenty of events on the street by themselves. The drawing of thework looks professional even though more details need for better understanding of it. However, the work has be done mostly based on the current design skills. It could be better if it could go future to be more visionary on how the street and rooftop are connected together? How could it benefit the SOHO’s culture and identity, furthering its future development." - Prof.LI Qing
"The mixed-used building opens to the rooftop to the public creating a new relationship between private and public with the collective owership." - Prof.Park changbae
Tongji University : Wu Qi, Zhou Yichen, Zhao Zhenyu
"Although the idea of vertical extension is very challenging and shows a fully developed architectural design. Exsiting building skin, vertical expansion, and parametric structure expansion more on expanding buildings are not considered as harmonized with each other.." - Prof.Chung Jaehoon
"Although there are interesting architectural strategies, the proposal seems to eliminate the exiting people, their life, and the culture of the site. It feels a bit ironic that the historic façade is preserved as an empty shell, and the existing programs and people are all replaced with public spaces." - Prof.Daekwon Park
"The layout plan offers a solid but problematic base for residents and users. The human scale is missing in a prominent contrast between public space and single buildings." - Prof.Mladen JADRIC
"Interesting proposal to compromise the historical aspects with new functions and demands." - Prof.Woo Shinkoo
"The project shows a sufficient level of originality, centring the approach on a very high urban densification of the neighbourhood. Unfortunately, this approach results in a proposition which is not adequate to the needs of the neighbourhood and the problems it presents." - Prof.Zeila TESORIERE
"Excellent presentation of the concept of a system that connects building units and expands them to a small universe." - Prof.Yoo Jaewoo
"The proposal tries to dissolve the contradiction between the new construction and the protection of the existing culture through preserving the old façade and demolishing the interior so that it could start the new construction with new idea fitting to the new technology and the diversified human requirements. Therefore, it has some potential for the real redevelopment. And by means of installing the mega-structure inside of the building, it has the potential to grow larger and higher in the future to accommodate the new room demand. The work could focus more on the idea interpretation, such as how does work. Also, it might just be a strategy which does not mean useful for all the exiting building as some of the historic heritages would be preserved completely. The proposal also need think to link its idea in solving some current issues like the SOHO culture identity, underused space, street congestion, and so on.." - Prof.LI Qing
"The proposal accommodates needs for affordable houses and historic preservation. The residential units have a spatial organization that can respond to future transportation development." - Prof.Park changbae
Tongji University : Zheng Anqi, Cheng Zinuo, Zhang Zhiman
"Ethis team’s solution ‘Horizontal and vertical growth’ is very easy. but The theme of this workshop is how to keep the city's memories and population composition healthy in a situation where only the city is going bigger and larger. The solution of this team does not suit for the assignment." - Prof.Chung Jaehoon
"Deploying both vertical and horizontal growth strategies is smart. However, I am not convinced that creating corridors/bridges in the air will mitigate the traffic on the site. Also, reconfiguring the buildings for drainage is an extreme response to the drainage issue -adding permeable ground could help a bit but improving the stormwater collection system would be much more effective." - Prof.Daekwon Park
"The sustainable development direction could be an attractive alternative model for future public housing complexes." - Prof.Mladen JADRIC
"Interesting proposal using the verticality of Manhattan." - Prof.Woo Shinkoo
"The proposal is too simple based on the submitted material. The direction of horizontal and vertical growth is right in order to preserve the historic heritages, but it is obvious that the team does not finish its work and fail to develop the idea with the design methods." - Prof.LI Qing
"The proposal carefully considers the value of historical buildings at the site." - Prof.Park changbae
Pusan National University : Moon Sangjeen, Baek Jonghyun, Lee Sangmin
"Creative that it was designed by finding a space that others had never thought of. The design itself is not highly complete, so the design itself is not persuasive. Rather than designing a new building in detail, it is more important to express the existing conditions well and show how the new design fits the conditions." - Prof.Chung Jaehoon
"I like the idea of continuing the legacy of Maciunas' FLUXHOUS proposal (also calling your proposal MK-II). However, most of the presentation content is about the site analysis and research rather than showing the development of the proposal." - Prof.Daekwon Park
"The expectation of sufficient interaction with public space is not always fulfilled. The concept of residential buildings is very economical but contains some stereotypical elements." - Prof.Mladen JADRIC
"Practical proposal considering the legal, political situations." - Prof.Woo Shinkoo
"The project shows a low level of clarity, and consistency of content. The theoretical, architectural and urban level is not enough developed." - Prof.Zeila TESORIERE
"The proposal takes limited intervention in the site based on the survey opinion of the inhabitants in Soho. But it fails to answer the question on how to provide more affordable housing while keep the original culture. Still, it needs large pictures to illustrate the future of SoHo and focuses more on design which looks a little bit weak." - Prof.LI Qing
"The proposal uses parts of the existing buildings to provide affordable houses and creates a new streetscape." - Prof.Park changbae
Pusan National University : KIM Jongbu, GO Donghyun, RYU Dongjae
"The language of the extension part matches well with the existing architecture. It is reasonable to place public facilities between the existing structure and the new construction. However, it is difficult to fully understand the design intention due to its low design completeness." - Prof.Chung Jaehoon
"The program analysis and proposal based on demographics and the site's history is commendable. However, the relationship between the proposed housing towers and community bands and the existing city is ambiguous and incongruous (visual language, materiality, scale, among others)." - Prof.Daekwon Park
"Does not offer enough elements to reinvent the character of the area.Open space seems a bit isolated concerning the surrounding houses. One misses more interaction and reflection between the functions inside the buildings and the park/public space outside." - Prof.Mladen JADRIC
"Practical proposal considering the verticality of Manhattan." - Prof.Woo Shinkoo
"Despite the context interpretation shows with clarity a high level of knowledge of the project site, the following project propositions are not consistent with those premises and seems detached and poorly suited to the context." - Prof.Zeila TESORIERE
"The proposal is also acupuncturing approach by creating some cores while using the band-shaped passages to connect them. Rely on these ideas, it could add the extra rooms for new space requirement, such as affordable housing, artist loft apartment, amenity and so on. The project could be developed further to illustrate its idea." - Prof.LI Qing
"The proposal uses existing buildings effectively as a part of the new development and creates a harmonious skyline with towers at an adequate distance." - Prof.Park changbae
Vienna University of Technology : Büsra Gül, Hayriye Eda, Kasumi Mori, Asiye Tuna
"It is reasonable to cite green infrastructure as a necessary factor in the city. However, I think it would have been better if the design was more complete." - Prof.Chung Jaehoon
"Although the urban and building strategy is logical, further development (particularly through section studies and selected building plans) is necessary to test and implement them." - Prof.Daekwon Park
"Healthy and green.Open space seems a bit isolated concerning the surrounding houses. One misses more interaction and reflection between the functions inside the buildings and the park/public space outside." - Prof.Mladen JADRIC
"Realistic proposal for more livable public space and more community-like urban district." - Prof.Woo Shinkoo
"Healthy and green should be the future for the SoHo, so it is a good idea. The proposal do go deeper along the concept on the ground level. However, to achieve the aim of healthy and green, there are many other aspects should put into consideration, such as the congestion of automobile, the pollution exhausted from the car on the ground, the logistic demand for the commerce, and how to deal with the challenge caused by the contradiction between the new construction and the protection of the existing culture, and so on." - Prof.LI Qing
"The proposal shows well-distributed developments around the site. The new road system is expected to create a pedestrian street that accommodates various public activities." - Prof.Park changbae
Vienna University of Technology : Lamia Hadzic, Teodora Radisavcevic, Ana Putric, Olivia Wisniowska
"Activating, learning and living divison is clear, but I would like to see architectural planning for each division. The pannel presentation shows street green planning is more important than new buildings." - Prof.Chung Jaehoon
"The vision of a green streetscape is attractive. The architectural strategies need more development." - Prof.Daekwon Park
"green areas on all levels bring fresheness in a metropolitan atmosphere with high-quality green areas, providing design solutions at a human scale. Three diferent scales -- Small urban context, Green Infrastructure, and Green masterplan-- are fresh concepts offering new quality and a network inside the city quartier." - Prof.Mladen JADRIC
"Good concept focused on environmental aspects." - Prof.Woo Shinkoo
"The proposal takes the whole five blocks as an unity, and transforms the interior streets to be car-free living public space. This might be a possible idea to implement in the future. However, as the team takes more energies in the consideration of mobility, it should pay more attention to the connection of pedestrians’ movement and the functions adjacent to the streets, especial on the ground level, while solving the logistic issues of the commerce in the daily life. And its solution for the new additional construction seems too simple." - Prof.LI Qing
"The new developments are well distributed. The change of the vehicle movement may create a chance to utilize some areas of the roads if only the traffic movement on adjacent roads follows accordingly." - Prof.Park changbae
Tongji University : Lyu Xingjie, Xu Xinyi, Zhang Yihan
"I think it's a design with very high potential. The current state is the intermediate state in which the design process stops in the middle." - Prof.Chung Jaehoon
"The detailed "zoning timeline" with specific strategies and phases is interesting. However, the primary focus of this proposal is creating a new "flashy" city on top of the existing buildings, isolating or objectifying the existing fabric of the neighborhood. I also question the strategy for differentiating the affordable housing and regular houses." - Prof.Daekwon Park
"The concept of residential buildings is very ambitious, but contains some stereotypical elements." - Prof.Mladen JADRIC
"Interesting proposal for changing and growing urban structure." - Prof.Woo Shinkoo
"The proposal shows a systemic development strategy concerning the three-dimensional urban fabric. " - Prof.Park changbae
THE 1st. PRIZE
500,000KRW/team
Team _2022theorem
comments
Team _Resilience Therapists
comments
Team _Hope of the Star
comments
THE 2nd PRIZE
400,000KRW/team
Team _A.H.A.A.
comments
Team _Flowery Four
comments
Team _Re-TRoBL
comments
Team _YAWA Studio
comments
THE 3rd PRIZE
300,000KRW/team
Team _Wien York
comments
Team _ALL-NORTH
comments
Team _Rooftop Oasis
comments
Team _WZ²
comments
Team _ZCZ
comments
Team _Special
comments
Team _Grid
comments
Team _Archigirls
comments
Team _Angels
comments
Team _SSF
comments
Special PRIZE - One team
+500,000KRW/team
Team _ALL-NORTH
Tongji University : Jiang Jiaqi, Liu Chen, Zhang Yudi
