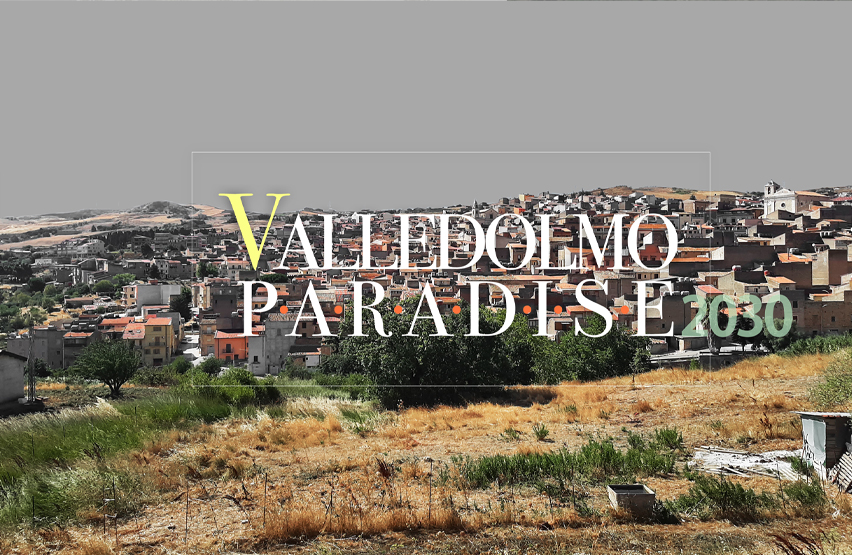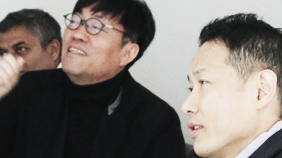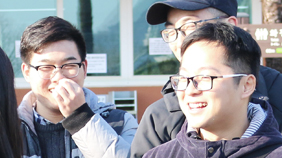Research
연구

건축이론/설계연구실 Architectural Theory & Design Lab
Contribution of Architecture: In terms of the creation and acceptance of works that are the most important in architecture, the construction of the world and the creation and re-creation of reality should be analyzed and an architectural theory and architectural criticism will be developed from a humanistic perspective.
Creating theories based on pragmatism philosophy: Considering architecture focusing on pragmatic philosophies such as Merlot Ponti, Henri Bergson, and Martin Heidegger rather than metaphysical philosophies led by Plato.
> 이동언교수 Prof. LEE Dongeun's web-page
건축역사연구실 Architectural History Lab
Study on strategies to restore the identity and uniqueness of local cities by utilizing architectural and historical resources representing regional history and culture
Research on the coastal castles / town walls of the Joseon Dynasty, which were built in the areas of Busan and the south coast, to classify the types and investigate the characteristics, and to study the living environment creative design plan using the historical architecture of local cities.
Creative/innovative design study that identifies the formative beauty of Dancheong in traditional architecture through interdisciplinary research between Korean architects and art history majors, and expresses it in a modern way.
Considering the production system and formativeness of traditional architecture in the Andong area builted in the late Joseon Dynasty, suggesting ways to solve social problems through the production of SOC in modern life and ways to utilize local cultural resources in the design of living SOC.
> 이호열교수 Prof. LEE Hoyeol's web-page
사회공간연구실 Social Space Lab
Society and communities have sustainability by mutual interactions with places and spatial structures and these process is closely related to various urban geographic conditions. So, focusing on how the space structure and forms work as a social space in these regions and how it affects the local society and community, and study the types of spaces and places that promote the social rolls of space
Focusing on the social significance that has existed in the streets and places of old Chinese traditional villages, and re-examines the value of the streets and places as social spaces for residents. Through research on the social relations and spatial relations of healthy villages, propose the system and form of social spaces of local communities to cope with the problem of local urban decline.
Through Korea-China, Korea-Italy joint research on village social space, exploring the social meaning of village streets and places to residents and social spatial structures that support healthy communities that removed from residential areas of modern cities. explores ways to restore the relationship between the social relations of the abandoned residents and the spatial structure of the local village.
comprehensive research on the discovery and use of appropriate technology that realizes local sense of place, community resilience, for the production of a healthy social space from a global perspective.
> 이인희교수 Prof. LEE Inhee's web-page
건축계획연구실 Architectural Planning Lab
Analysis of types of vacant houses in declining cities: Analyzing the actual conditions of use and transformation patterns by tracking the process of extension and transformation of residential spaces by the number of families and life cycles for clarify the unit types of refugee dwellings.
> 유재우 교수 Prof. YOO Jaewoo's web-page
도시건축연구실 Urban Architecture Lab
Investigation of the current status of idle space and analysis of occurrence patterns: Spatial structural analysis of idle space as a spatial indicator of urban decline, and analysis of problems by decline of local cities from the urban structural level
Analytical approach to spatial decline, as if solving the problem of idle space occurring in naturally-formed, sloping residential areas by revitalization of alleyways in the spatial structural dimension
In response to the era of urban reduction in the future, analyze spatially urban decline and a establish the predictive model. And propose architectural design and planning techniques that can preemptively respond to declining cities.
Analysis of declining changes on spatial structure and architectural changes in the enforced-migrant area, the representative old residential area of Busan City, and deduction of urban regeneration proposals taking this into account.
> 우신구 교수 Prof. WOO Shinkoo's web-page
친환경건축계획연구실 Environmental Friendly Architectural Planning Lab
Green building technology as respond to climate change : Presenting a architectural planning technique to reduce wind and flood damage based on future climate change scenarios and the predicting of vulnerability of buildings to natural disaster
Breathing Architecture: Searching for solutions to living environment problems that are becoming social issues such as building energy, ventilation, and prevention of dew condensation through the optimization of Korean-style breathing building materials
Zero-energy architecture: exploring the possibility of a building plan support system for improving the comfort of light and thermal environments, and establishing basic data for system development
Proposal of design measures to improve the living environment and improve the quality of life through case studies to reduce sunlight infringement and summer heat waves
Using numerical simulations and statistical techniques based on physical equations, looking for ways to optimize architectural planning variables and improve living environments in the light environment and thermal environment
Using the building’s natural disaster vulnerability assessment algorithm, we identify the possibility of natural disasters on the site for the building plan and seek a design plan to build a safety living infrastructure
Analysis of declining changes on spatial structure and architectural changes in the enforced-migrant area, the representative old residential area of Busan City, and deduction of urban regeneration proposals taking this into account.
> 윤성환 교수 YOON Seonghwan's web-page
건축설계연구실 Architectural Design Lab
Green building technology as respond to climate change : Presenting a architectural planning technique to reduce wind and flood damage based on future climate change scenarios and the predicting of vulnerability of buildings to natural disaster
Breathing Architecture: Searching for solutions to living environment problems that are becoming social issues such as building energy, ventilation, and prevention of dew condensation through the optimization of Korean-style breathing building materials
Zero-energy architecture: exploring the possibility of a building plan support system for improving the comfort of light and thermal environments, and establishing basic data for system development
Proposal of design measures to improve the living environment and improve the quality of life through case studies to reduce sunlight infringement and summer heat waves
Using numerical simulations and statistical techniques based on physical equations, looking for ways to optimize architectural planning variables and improve living environments in the light environment and thermal environment
Using the building’s natural disaster vulnerability assessment algorithm, we identify the possibility of natural disasters on the site for the building plan and seek a design plan to build a safety living infrastructure
Analysis of declining changes on spatial structure and architectural changes in the enforced-migrant area, the representative old residential area of Busan City, and deduction of urban regeneration proposals taking this into account.
> 박창배 교수 PARK Changbae's web-page
건축도시연구실 A & U Lab
Design strategy and realization system study : Research and development of design strategies and realization systems that harmonize the urban environment and people by combining the flow of modern cities and various issues through the activities of numerous domestic and international architectural design societies and competitions
Response to changes and issues in modern cities : Contribute to the establishment of sustainable architectural and urban design policies in the future by considering the characteristics of each region and researching and developing integrated architecture and urban design for each function in response to social problems that cause urban ills and decline along with modern industrial development
> 로렌스킴 교수 Lawrence Kim's web-page
공간문화연구실 Architecture and Cultural Studies Lab
Support for alternative management system for local cities : In the capital area, the framework of regional urban planning still tends to remain in growth management, while local cities need to seek a separate management system. Therefore, we support problem solving through the proposal of a new management system to solve the social problem of local urban decline.
Consulting on how to utilize idle space : Research on the utilization of idle space in the era of declining urban density and population with the goal of finding the direction to change in the period of decline of the urban management system during the growth period
Consulting on how to utilize idle space : RIf the past market-led development method continues to be applied to a declining city, it may face the risk of being stuck in a declining land price and underdevelopment situation. Therefore, it is necessary to establish a new public plan, and we propose an urban planning technique to be applied to industrial cities in Busan and the southeast area
> 정재훈 교수 CHUNG Jaehoon's web-page




